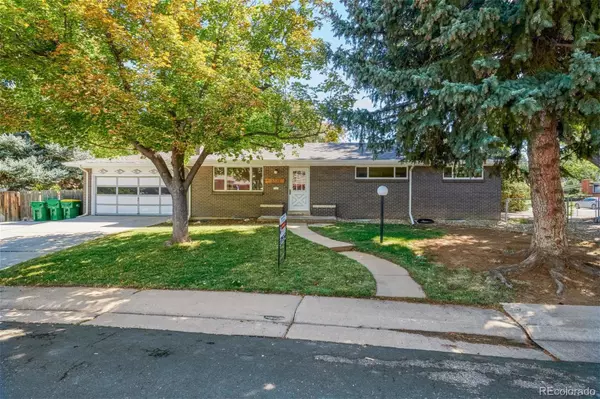For more information regarding the value of a property, please contact us for a free consultation.
6320 S Grant CT Centennial, CO 80121
Want to know what your home might be worth? Contact us for a FREE valuation!

Our team is ready to help you sell your home for the highest possible price ASAP
Key Details
Sold Price $579,000
Property Type Single Family Home
Sub Type Single Family Residence
Listing Status Sold
Purchase Type For Sale
Square Footage 1,684 sqft
Price per Sqft $343
Subdivision Highline Sub
MLS Listing ID 4936649
Sold Date 11/12/21
Style Traditional
Bedrooms 3
Full Baths 1
Three Quarter Bath 1
HOA Y/N No
Abv Grd Liv Area 1,296
Originating Board recolorado
Year Built 1962
Annual Tax Amount $3,251
Tax Year 2020
Acres 0.26
Property Description
Welcome home to this beautiful and updated 3 bedroom, 2 bathrooms ranch style brick home! Stunning refinished hardwood floors through the main level, large double pane windows, gas fireplace, dining room flows into the kitchen with granite counter tops and subway tile backsplash and new hardware. Two car garage, three spacious bedrooms, two bathrooms, one of them new countertop, vanity, toilet. New Electrical service. Don’t forget about the full basement where you can find a family room with a wood burning fireplace, a study and storage room.
This wonderful corner lot home, has a large and fully fenced backyard with big trees giving it plenty of shade and perfect to enjoy Colorado weather. Close to SouthGlenn shopping center and the Highline Canal.
Location
State CO
County Arapahoe
Zoning NC6
Rooms
Basement Finished, Full, Interior Entry
Main Level Bedrooms 3
Interior
Interior Features Ceiling Fan(s), Granite Counters
Heating Forced Air
Cooling Central Air
Flooring Parquet, Tile, Wood
Fireplaces Number 2
Fireplaces Type Basement, Gas, Living Room, Wood Burning
Fireplace Y
Appliance Cooktop, Dishwasher, Disposal, Oven
Laundry In Unit
Exterior
Exterior Feature Private Yard, Rain Gutters
Garage Spaces 2.0
Fence Full
Utilities Available Cable Available, Electricity Connected, Natural Gas Connected
Roof Type Composition
Total Parking Spaces 2
Garage Yes
Building
Lot Description Corner Lot, Level
Foundation Concrete Perimeter
Sewer Public Sewer
Water Public
Level or Stories One
Structure Type Brick, Frame
Schools
Elementary Schools Highland
Middle Schools Euclid
High Schools Littleton
School District Littleton 6
Others
Senior Community No
Ownership Individual
Acceptable Financing Cash, Conventional, FHA, VA Loan
Listing Terms Cash, Conventional, FHA, VA Loan
Special Listing Condition None
Read Less

© 2024 METROLIST, INC., DBA RECOLORADO® – All Rights Reserved
6455 S. Yosemite St., Suite 500 Greenwood Village, CO 80111 USA
Bought with RE/MAX NORTHWEST INC
GET MORE INFORMATION




