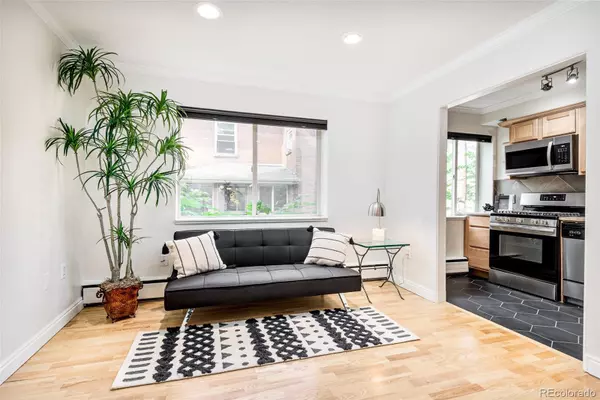For more information regarding the value of a property, please contact us for a free consultation.
276 S Sherman ST #2 Denver, CO 80209
Want to know what your home might be worth? Contact us for a FREE valuation!

Our team is ready to help you sell your home for the highest possible price ASAP
Key Details
Sold Price $232,500
Property Type Condo
Sub Type Condominium
Listing Status Sold
Purchase Type For Sale
Square Footage 488 sqft
Price per Sqft $476
Subdivision Wash Park
MLS Listing ID 6137012
Sold Date 12/03/21
Bedrooms 1
Three Quarter Bath 1
Condo Fees $350
HOA Fees $350/mo
HOA Y/N Yes
Abv Grd Liv Area 488
Originating Board recolorado
Year Built 1956
Annual Tax Amount $971
Tax Year 2019
Acres 0.12
Property Description
High-end finishes emerge in this light and bright Washington Park residence brimming w/ impressive, modern updates. Newly refinished hardwood floors flow throughout the open floorplan, accentuated by natural light streaming in from the large windows. The open chef's kitchen has been fully updated, showcasing new stainless steel appliances and light wood cabinets, plus modern new tile and backsplash. There is plentiful space for relaxing and entertaining in the airy living room, w/ a picture window and space for a dining area. The condo features all new light fixtures and bright, neutral wall color throughout. The impressive bath was newly remodeled in 2021 and boasts a walk-in shower, modern tile and all-white cabinets. A parking permit is included with this residence, and a low HOA fee includes heat, electric, water, trash and exterior maintenance. Centrally and conveniently located, the condo is in close proximity to Washington Park and only 2 blocks from Broadway restaurants, bars and shopping.
Location
State CO
County Denver
Zoning U-TU-B2
Rooms
Main Level Bedrooms 1
Interior
Interior Features Ceiling Fan(s), No Stairs, Open Floorplan
Heating Hot Water
Cooling None
Flooring Tile, Wood
Fireplace N
Appliance Dishwasher, Microwave, Range, Refrigerator
Exterior
Exterior Feature Lighting, Rain Gutters
Utilities Available Cable Available, Electricity Connected, Internet Access (Wired), Natural Gas Connected
Roof Type Composition
Total Parking Spaces 1
Garage No
Building
Sewer Public Sewer
Water Public
Level or Stories One
Structure Type Brick
Schools
Elementary Schools Lincoln
Middle Schools Grant
High Schools South
School District Denver 1
Others
Senior Community No
Ownership Individual
Acceptable Financing Cash, Conventional, Other
Listing Terms Cash, Conventional, Other
Special Listing Condition None
Read Less

© 2024 METROLIST, INC., DBA RECOLORADO® – All Rights Reserved
6455 S. Yosemite St., Suite 500 Greenwood Village, CO 80111 USA
Bought with Love Your Hood
GET MORE INFORMATION




