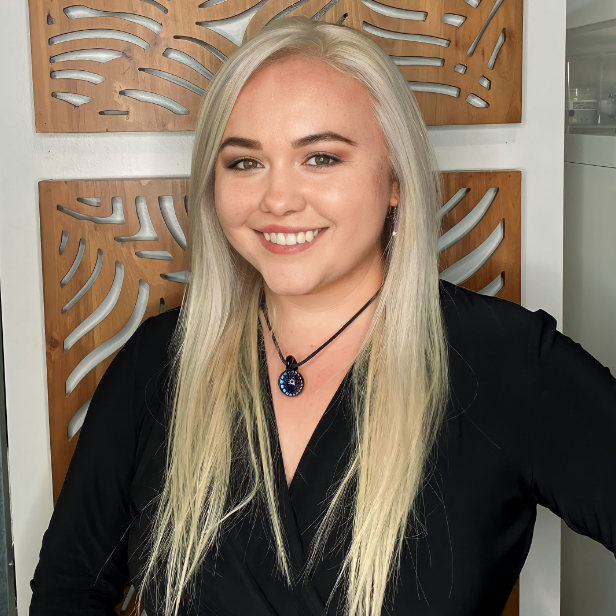3953 W 102nd AVE Westminster, CO 80031

Open House
Wed Oct 08, 4:00pm - 6:30pm
UPDATED:
Key Details
Property Type Single Family Home
Sub Type Single Family Residence
Listing Status Coming Soon
Purchase Type For Sale
Square Footage 4,234 sqft
Price per Sqft $227
Subdivision Hyland Greens East
MLS Listing ID 7921320
Bedrooms 4
Full Baths 3
Half Baths 1
Condo Fees $475
HOA Fees $475/Semi-Annually
HOA Y/N Yes
Abv Grd Liv Area 3,233
Year Built 1987
Annual Tax Amount $5,079
Tax Year 2024
Lot Size 0.263 Acres
Acres 0.26
Property Sub-Type Single Family Residence
Source recolorado
Property Description
Step inside to an inviting open entry where natural light pours through upper and side windows, illuminating the warmth of gleaming hardwood floors. A short stroll leads to the eat-in kitchen featuring custom Huntwood cabinetry, an induction cooktop, double ovens, slab granite countertops, a dishwasher, and a large refrigerator. Just off the kitchen, the open family room offers a cozy gas brick fireplace and access to the backyard through a walk-out slider.
The main level also includes a spacious dining room that connects seamlessly to the living room, highlighted by floor-to-ceiling windows. The expansive main-floor primary suite features dual sinks, a sunken soaking tub, and two generous closets complemented by an additional walk-in closet for exceptional organization.
Upstairs, you'll find a beautiful open office with custom built-in cabinetry, a secondary master suite, and freshly painted Jack-and-Jill bedrooms that provide comfort and versatility.
The private park-like backyard crafted with one covered patio and a secondary patio complete with an elevated TimberTech deck and connecting walkway, perfect for outdoor entertaining. While community amenities include a pool, tennis, and pickleball courts. This home is the ultimate expression of luxury, lifestyle, and location!
Location
State CO
County Adams
Rooms
Basement Finished
Main Level Bedrooms 1
Interior
Interior Features Breakfast Bar, Ceiling Fan(s), Eat-in Kitchen, Granite Counters, High Ceilings, Jack & Jill Bathroom, Open Floorplan, Smoke Free, Vaulted Ceiling(s), Walk-In Closet(s)
Heating Forced Air, Natural Gas
Cooling Central Air
Flooring Carpet, Tile, Wood
Fireplaces Number 2
Fireplaces Type Bedroom, Family Room
Fireplace Y
Appliance Dishwasher, Dryer, Microwave, Oven, Range, Refrigerator, Washer
Exterior
Exterior Feature Private Yard, Rain Gutters
Garage Spaces 3.0
Fence Full
Utilities Available Cable Available, Electricity Available
Roof Type Composition
Total Parking Spaces 3
Garage Yes
Building
Sewer Public Sewer
Level or Stories Two
Structure Type Brick,Frame
Schools
Elementary Schools Sunset Ridge
Middle Schools Shaw Heights
High Schools Westminster
School District Westminster Public Schools
Others
Senior Community No
Ownership Individual
Acceptable Financing Cash, Conventional, FHA, VA Loan
Listing Terms Cash, Conventional, FHA, VA Loan
Special Listing Condition None

6455 S. Yosemite St., Suite 500 Greenwood Village, CO 80111 USA
GET MORE INFORMATION


