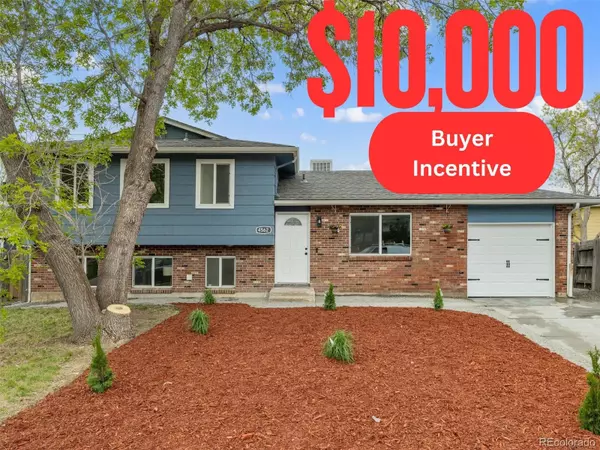4562 S Gar WAY Littleton, CO 80123
UPDATED:
01/21/2025 01:40 AM
Key Details
Property Type Single Family Home
Sub Type Single Family Residence
Listing Status Coming Soon
Purchase Type For Sale
Square Footage 1,761 sqft
Price per Sqft $352
Subdivision Marston
MLS Listing ID 5357120
Bedrooms 4
Full Baths 1
Three Quarter Bath 1
HOA Y/N No
Abv Grd Liv Area 1,761
Originating Board recolorado
Year Built 1977
Annual Tax Amount $2,630
Tax Year 2023
Lot Size 6,969 Sqft
Acres 0.16
Property Description
Step inside to discover a beautifully renovated interior featuring all-new stainless steel kitchen appliances, soft-close cabinets, and sleek quartz countertops—perfect for hosting gatherings or experimenting with new recipes. The vaulted ceilings and abundant natural light in the living areas create an inviting atmosphere for both relaxing and entertaining.
Recent upgrades include luxury waterproof vinyl plank flooring, updated tile and vanities, and stunning finishes throughout. Practical updates like a newer sewer line and roof, as well as updated plumbing and electrical systems, provide peace of mind for years to come. Energy-efficient windows enhance the home's charm while keeping utility costs low.
Outdoors, the freshly paved driveway, new walkway, and welcoming front porch add impressive curb appeal. The backyard is an ideal space for hosting summer barbecues or unwinding after a day exploring nearby Chatfield State Park or strolling along the South Platte River Trail.
This home's prime location offers easy access to Historic Downtown Littleton, where you can enjoy boutique shopping, dining, and year-round events. Nearby light rail access makes commuting to Denver a breeze, while parks and open spaces are just steps away.
Don't miss your chance to make this beautifully updated Littleton gem your own—schedule a showing today and experience the perfect balance of style, comfort, and Colorado living!
Location
State CO
County Denver
Zoning R-1
Rooms
Basement Partial
Interior
Interior Features Quartz Counters, Vaulted Ceiling(s)
Heating Floor Furnace
Cooling Evaporative Cooling
Fireplace N
Appliance Dishwasher, Disposal, Microwave, Oven, Refrigerator
Exterior
Garage Spaces 1.0
Roof Type Composition
Total Parking Spaces 1
Garage Yes
Building
Lot Description Level
Sewer Public Sewer
Level or Stories Tri-Level
Structure Type Frame
Schools
Elementary Schools Grant Ranch E-8
Middle Schools Grant Ranch E-8
High Schools John F. Kennedy
School District Denver 1
Others
Senior Community No
Ownership Individual
Acceptable Financing Cash, Conventional, FHA, VA Loan
Listing Terms Cash, Conventional, FHA, VA Loan
Special Listing Condition None

6455 S. Yosemite St., Suite 500 Greenwood Village, CO 80111 USA



