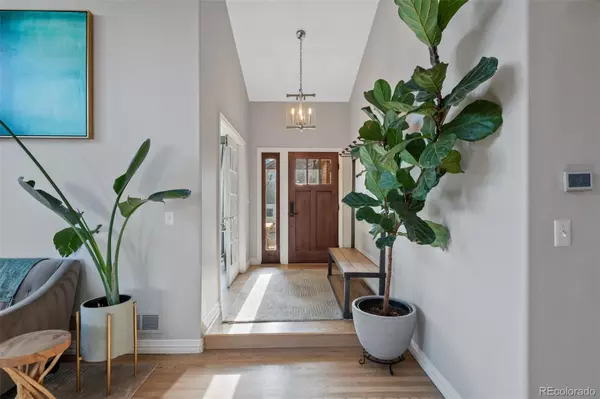1 Mountain Birch Littleton, CO 80127
UPDATED:
01/11/2025 08:05 PM
Key Details
Property Type Single Family Home
Sub Type Single Family Residence
Listing Status Active
Purchase Type For Sale
Square Footage 4,690 sqft
Price per Sqft $330
Subdivision Ken Caryl
MLS Listing ID 3073580
Style Traditional
Bedrooms 5
Full Baths 2
Three Quarter Bath 2
Condo Fees $78
HOA Fees $78/mo
HOA Y/N Yes
Abv Grd Liv Area 3,058
Originating Board recolorado
Year Built 1995
Annual Tax Amount $8,972
Tax Year 2023
Lot Size 0.270 Acres
Acres 0.27
Property Description
The upper level offers a luxurious primary bedroom with a large walk-in closet, full bath and private balcony, laundry chute, three additional bedrooms, and a full bath with dual sinks for added convenience.
Professionally finished basement with a guest suite, ¾ bath, large recreation room with a wet bar and built-in cabinets, and a large storage room.
The outdoor space is private and inviting with a large composite deck, perfect for entertaining, a garden for your favorite vegetables, and an oversized flat fenced yard providing ample space for relaxation, play, or hosting gatherings.
Updated Throughout~Central Air~Flat Corner Lot~3 Car Garage~Cul-de-sac~Hardwood Flooring~Newer Carpet~Laundry Chute~Expansive Deck.
Ken Caryl amenities include: three pools, many parks, tennis and pickleball courts, a fitness center, close to 5000 acres of open space, hiking and biking trails, and an equestrian center.
Location
State CO
County Jefferson
Zoning P-D
Rooms
Basement Bath/Stubbed, Finished
Interior
Interior Features Built-in Features, Ceiling Fan(s), Eat-in Kitchen, Five Piece Bath, High Ceilings, Kitchen Island, Pantry, Primary Suite, Quartz Counters, Smoke Free, Vaulted Ceiling(s), Wet Bar
Heating Forced Air
Cooling Central Air
Flooring Carpet, Tile, Wood
Fireplaces Number 1
Fireplaces Type Family Room
Fireplace Y
Appliance Dishwasher, Disposal, Double Oven, Microwave, Refrigerator, Warming Drawer, Wine Cooler
Exterior
Exterior Feature Balcony, Garden, Private Yard
Parking Features Concrete
Garage Spaces 3.0
Fence Partial
View Mountain(s)
Roof Type Concrete
Total Parking Spaces 3
Garage Yes
Building
Lot Description Corner Lot, Cul-De-Sac, Landscaped, Many Trees, Sprinklers In Front, Sprinklers In Rear
Foundation Slab
Sewer Public Sewer
Water Public
Level or Stories Two
Structure Type Brick,Frame
Schools
Elementary Schools Bradford
Middle Schools Bradford
High Schools Chatfield
School District Jefferson County R-1
Others
Senior Community No
Ownership Individual
Acceptable Financing Cash, Conventional, Jumbo, VA Loan
Listing Terms Cash, Conventional, Jumbo, VA Loan
Special Listing Condition None

6455 S. Yosemite St., Suite 500 Greenwood Village, CO 80111 USA



