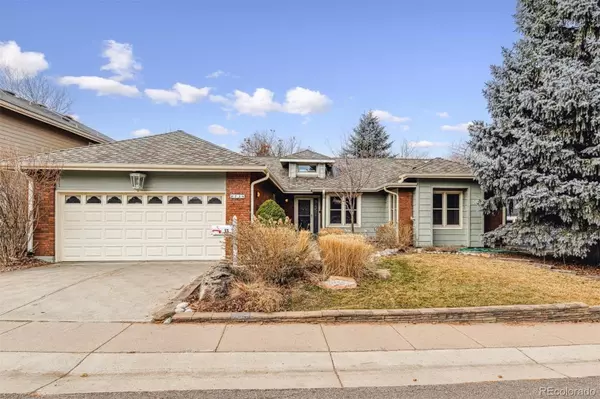13 Canyon Cedar Littleton, CO 80127
UPDATED:
01/11/2025 03:54 PM
Key Details
Property Type Single Family Home
Sub Type Single Family Residence
Listing Status Active Under Contract
Purchase Type For Sale
Square Footage 2,772 sqft
Price per Sqft $324
Subdivision Ken Caryl Valley
MLS Listing ID 5997919
Style Traditional
Bedrooms 4
Full Baths 2
Three Quarter Bath 1
Condo Fees $78
HOA Fees $78/mo
HOA Y/N Yes
Abv Grd Liv Area 2,002
Originating Board recolorado
Year Built 1983
Annual Tax Amount $5,268
Tax Year 2023
Lot Size 8,712 Sqft
Acres 0.2
Property Description
Location
State CO
County Jefferson
Zoning P-D
Rooms
Basement Crawl Space, Partial
Main Level Bedrooms 3
Interior
Interior Features Ceiling Fan(s), Eat-in Kitchen, Entrance Foyer, Five Piece Bath, Granite Counters, High Ceilings, Kitchen Island, Pantry, Primary Suite, Smoke Free, Vaulted Ceiling(s), Walk-In Closet(s)
Heating Forced Air
Cooling Central Air
Flooring Carpet, Vinyl, Wood
Fireplaces Number 1
Fireplaces Type Family Room
Fireplace Y
Exterior
Exterior Feature Private Yard, Spa/Hot Tub
Parking Features Concrete, Exterior Access Door
Garage Spaces 2.0
Fence Partial
Utilities Available Electricity Connected, Natural Gas Connected
View Mountain(s)
Roof Type Composition
Total Parking Spaces 2
Garage Yes
Building
Lot Description Foothills, Irrigated, Landscaped, Level, Open Space, Sprinklers In Front, Sprinklers In Rear
Foundation Slab
Sewer Public Sewer
Water Public
Level or Stories One
Structure Type Frame,Wood Siding
Schools
Elementary Schools Bradford
Middle Schools Bradford
High Schools Chatfield
School District Jefferson County R-1
Others
Senior Community No
Ownership Estate
Acceptable Financing Cash, Conventional, FHA, Jumbo, VA Loan
Listing Terms Cash, Conventional, FHA, Jumbo, VA Loan
Special Listing Condition None

6455 S. Yosemite St., Suite 500 Greenwood Village, CO 80111 USA



