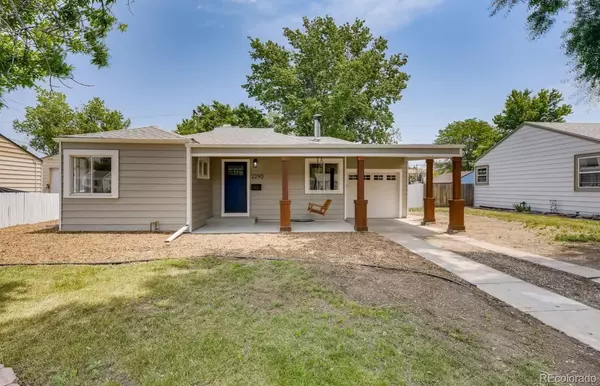2290 S Irving ST Denver, CO 80219
OPEN HOUSE
Sun Jan 19, 2:00am - 4:00pm
UPDATED:
01/17/2025 05:12 PM
Key Details
Property Type Single Family Home
Sub Type Single Family Residence
Listing Status Active
Purchase Type For Sale
Square Footage 1,859 sqft
Price per Sqft $303
Subdivision Harvey Park
MLS Listing ID 7857107
Style Bungalow,Traditional
Bedrooms 4
Full Baths 1
Three Quarter Bath 1
HOA Y/N No
Abv Grd Liv Area 1,150
Originating Board recolorado
Year Built 1949
Annual Tax Amount $2,671
Tax Year 2023
Lot Size 6,098 Sqft
Acres 0.14
Property Description
Step inside and be greeted by an abundance of natural light streaming through large windows, illuminating the refinished hardwood floors and open living spaces. The spacious living room features an original wood-burning stove, adding a cozy and timeless touch.
The newly remodeled kitchen is a chef's dream, showcasing African mahogany shelving and updated countertops and cabinets. Thoughtful touches like herringbone tile flooring and cable railings bring modern sophistication to this turnkey home.
The oversized primary bedroom and a second main-floor bedroom both feature large walk-in closets and modern barn doors, combining style with functionality. Each of the two bathrooms is completely renovated with contemporary fixtures, and high-end finishes that elevate the home's elegance.
Step into the large sunroom, perfect for enjoying your morning coffee or relaxing in the evenings. The backyard with mature trees provides an ideal setting for quiet reflection and the newly added front porch opens to a spacious yard perfect for summer gatherings.
Fresh interior and exterior paint for a modern aesthetic.
Updated HVAC system (2021).
New roof, sprinkler system, plumbing, and electrical (2021).
Attached garage with a new garage door.
Located within walking distance of Ward Reservoir, Harvey Park Lake, and Harvey Park Rec Center, this home offers easy access to outdoor activities, local amenities, and Denver's vibrant attractions. Harvey Park is an established and desirable neighborhood, known for its charm and community spirit.
Location
State CO
County Denver
Zoning S-SU-D
Rooms
Basement Crawl Space, Finished, Partial
Main Level Bedrooms 2
Interior
Interior Features Five Piece Bath, Open Floorplan, Quartz Counters, Walk-In Closet(s), Wired for Data
Heating Forced Air
Cooling None
Flooring Tile, Wood
Fireplaces Number 1
Fireplaces Type Wood Burning Stove
Fireplace Y
Appliance Dishwasher, Disposal, Dryer, Gas Water Heater, Microwave, Oven, Range, Refrigerator, Washer
Laundry Common Area
Exterior
Parking Features 220 Volts, Concrete
Garage Spaces 1.0
Roof Type Architecural Shingle
Total Parking Spaces 1
Garage Yes
Building
Lot Description Irrigated, Level, Many Trees
Foundation Slab
Sewer Public Sewer
Water Public
Level or Stories Two
Structure Type Frame
Schools
Elementary Schools Johnson
Middle Schools Strive Westwood
High Schools Abraham Lincoln
School District Denver 1
Others
Senior Community No
Ownership Individual
Acceptable Financing Cash, Conventional, FHA, Other, VA Loan
Listing Terms Cash, Conventional, FHA, Other, VA Loan
Special Listing Condition None

6455 S. Yosemite St., Suite 500 Greenwood Village, CO 80111 USA



