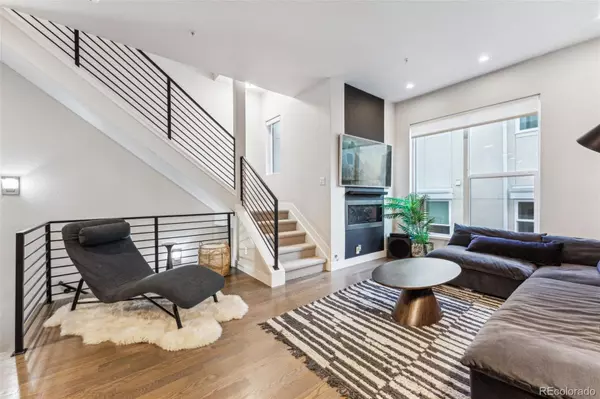1707 Julian ST Denver, CO 80204
OPEN HOUSE
Sat Jan 18, 12:00pm - 2:00pm
UPDATED:
01/15/2025 12:02 AM
Key Details
Property Type Townhouse
Sub Type Townhouse
Listing Status Active
Purchase Type For Sale
Square Footage 1,533 sqft
Price per Sqft $521
Subdivision Sloans Lake
MLS Listing ID 6101042
Style Urban Contemporary
Bedrooms 2
Half Baths 1
Three Quarter Bath 2
HOA Y/N No
Abv Grd Liv Area 1,533
Originating Board recolorado
Year Built 2015
Annual Tax Amount $3,702
Tax Year 2023
Property Description
Location
State CO
County Denver
Zoning G-MU-3
Interior
Interior Features Breakfast Nook, Built-in Features, Ceiling Fan(s), Eat-in Kitchen, Entrance Foyer, High Ceilings, Open Floorplan, Pantry, Primary Suite, Quartz Counters, Smart Thermostat, Walk-In Closet(s), Wired for Data
Heating Forced Air, Natural Gas
Cooling Central Air
Flooring Carpet, Tile, Wood
Fireplaces Number 1
Fireplaces Type Gas, Living Room
Fireplace Y
Appliance Cooktop, Dishwasher, Disposal, Dryer, Microwave, Oven, Range, Refrigerator, Tankless Water Heater, Washer
Laundry In Unit
Exterior
Exterior Feature Rain Gutters
Parking Features Concrete, Dry Walled, Heated Garage, Storage
Garage Spaces 2.0
Utilities Available Electricity Connected, Natural Gas Connected
View City, Mountain(s)
Roof Type Membrane
Total Parking Spaces 2
Garage Yes
Building
Lot Description Near Public Transit
Sewer Public Sewer
Water Public
Level or Stories Three Or More
Structure Type Frame,Stucco
Schools
Elementary Schools Cheltenham
Middle Schools Strive Lake
High Schools North
School District Denver 1
Others
Senior Community No
Ownership Individual
Acceptable Financing Cash, Conventional, FHA, Jumbo, VA Loan
Listing Terms Cash, Conventional, FHA, Jumbo, VA Loan
Special Listing Condition None
Pets Allowed Yes

6455 S. Yosemite St., Suite 500 Greenwood Village, CO 80111 USA



