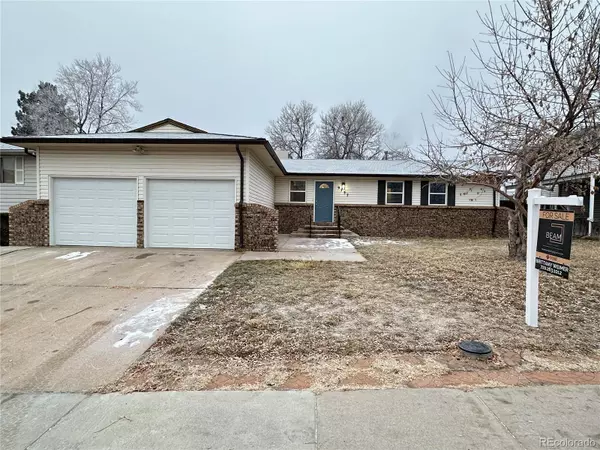9737 Race ST Thornton, CO 80229
UPDATED:
01/08/2025 03:52 AM
Key Details
Property Type Single Family Home
Sub Type Single Family Residence
Listing Status Active Under Contract
Purchase Type For Sale
Square Footage 1,224 sqft
Price per Sqft $383
Subdivision Mccoy Hills
MLS Listing ID 6276669
Style Traditional
Bedrooms 3
Full Baths 2
HOA Y/N No
Abv Grd Liv Area 1,224
Originating Board recolorado
Year Built 1978
Annual Tax Amount $2,602
Tax Year 2023
Lot Size 6,969 Sqft
Acres 0.16
Property Description
As you enter, you'll find a traditional floor plan with distinct, well-sized rooms, each offering its own charm. The spacious living room is cozy and inviting, with large windows that allow for plenty of natural light and a wood burning fireplace. The kitchen, recently updated with sleek quartz countertops. brand-new appliances and a tile backsplash, provides ample counter space for meal prep along with cabinet storage and open shelving!
The primary suite is a peaceful sanctuary, complete with an en-suite bath for added privacy. Two additional bedrooms are generously sized and share a beautifully updated full bathroom.
Step outside to your private covered deck, perfect for year-round enjoyment. Whether you're savoring your morning coffee or hosting a summer barbecue, the deck offers a serene space to relax. The fully fenced backyard backs to open space and ensures privacy.
Additional features include a two-car attached garage for convenience and storage, as well as a full, unfinished basement that offers endless potential for expansion, additional living space, or storage needs.
With its modern finishes, quiet location, and thoughtful design, this home is a true gem. Schedule your private showing today!
Location
State CO
County Adams
Zoning SFR
Rooms
Basement Unfinished
Main Level Bedrooms 3
Interior
Interior Features Breakfast Nook, Ceiling Fan(s), Quartz Counters, Utility Sink
Heating Forced Air
Cooling None
Flooring Carpet, Concrete, Vinyl
Fireplaces Number 1
Fireplaces Type Living Room, Wood Burning
Fireplace Y
Appliance Dishwasher, Disposal, Microwave, Range, Refrigerator
Exterior
Exterior Feature Private Yard, Rain Gutters
Parking Features Concrete
Garage Spaces 2.0
Fence Full
Utilities Available Electricity Connected, Natural Gas Connected
Roof Type Composition
Total Parking Spaces 4
Garage Yes
Building
Lot Description Greenbelt
Foundation Concrete Perimeter
Sewer Public Sewer
Water Public
Level or Stories One
Structure Type Frame
Schools
Elementary Schools Explore
Middle Schools York Int'L K-12
High Schools York Int'L K-12
School District Mapleton R-1
Others
Senior Community No
Ownership Agent Owner
Acceptable Financing 1031 Exchange, Cash, Conventional, FHA, VA Loan
Listing Terms 1031 Exchange, Cash, Conventional, FHA, VA Loan
Special Listing Condition None

6455 S. Yosemite St., Suite 500 Greenwood Village, CO 80111 USA



