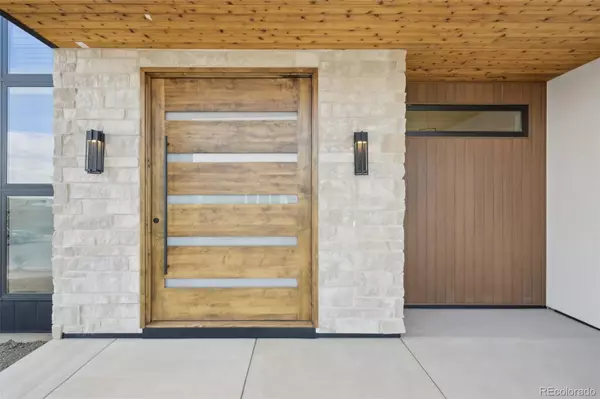2005 Lakespur LN Louisville, CO 80027
UPDATED:
12/23/2024 11:58 PM
Key Details
Property Type Single Family Home
Sub Type Single Family Residence
Listing Status Active Under Contract
Purchase Type For Sale
Square Footage 6,954 sqft
Price per Sqft $539
Subdivision North End
MLS Listing ID 8889261
Bedrooms 5
Full Baths 3
Half Baths 1
Three Quarter Bath 3
Condo Fees $45
HOA Fees $45/mo
HOA Y/N Yes
Abv Grd Liv Area 4,839
Originating Board recolorado
Year Built 2024
Annual Tax Amount $8,542
Tax Year 2023
Lot Size 8,712 Sqft
Acres 0.2
Property Description
The primary suite is a private retreat, complete with a large balcony showcasing breathtaking mountain and lake views—perfect for peaceful mornings or evening relaxation. The fully finished basement is designed for the ultimate in wellness and entertainment, equipped with a gym, sauna, cold plunge, and steam shower to create a spa experience at home.
Set within a vibrant neighborhood, this custom home provides direct access to nearby trails, ideal for hiking and biking amid Colorado's natural beauty. Additionally, you're only minutes from top-rated schools, boutique shopping, gourmet dining, and the charming downtown area of Louisville. Parks, golf courses, and quick access to Boulder add to the area's recreational appeal, making it easy to enjoy Colorado's active lifestyle.
Every detail of this brand-new custom home has been carefully curated for the discerning homeowner, creating a rare opportunity to own an exquisite retreat that blends luxury, comfort, and the beauty of Louisville.
Location
State CO
County Boulder
Rooms
Basement Finished, Full
Interior
Interior Features Built-in Features, Ceiling Fan(s), Entrance Foyer, Five Piece Bath, High Ceilings, Kitchen Island, Open Floorplan, Pantry, Primary Suite, Quartz Counters, Sauna, Smart Thermostat, Walk-In Closet(s), Wired for Data
Heating Forced Air, Solar
Cooling Central Air
Flooring Carpet, Tile, Wood
Fireplaces Number 3
Fireplaces Type Basement, Gas, Living Room, Primary Bedroom, Recreation Room
Fireplace Y
Appliance Dishwasher, Disposal, Dryer, Microwave, Oven, Range, Refrigerator, Tankless Water Heater, Washer, Wine Cooler
Exterior
Exterior Feature Balcony
Parking Features Concrete, Dry Walled, Electric Vehicle Charging Station(s), Exterior Access Door, Insulated Garage, Oversized, Storage, Tandem
Garage Spaces 4.0
Fence None
Utilities Available Cable Available, Electricity Available, Internet Access (Wired)
View Lake, Mountain(s)
Roof Type Other
Total Parking Spaces 4
Garage Yes
Building
Lot Description Cul-De-Sac, Near Public Transit, Open Space
Foundation Concrete Perimeter
Sewer Public Sewer
Water Public
Level or Stories Two
Structure Type Frame,Stone,Stucco
Schools
Elementary Schools Louisville
Middle Schools Louisville
High Schools Monarch
School District Boulder Valley Re 2
Others
Senior Community No
Ownership Individual
Acceptable Financing Cash, Conventional, Jumbo
Listing Terms Cash, Conventional, Jumbo
Special Listing Condition None

6455 S. Yosemite St., Suite 500 Greenwood Village, CO 80111 USA



