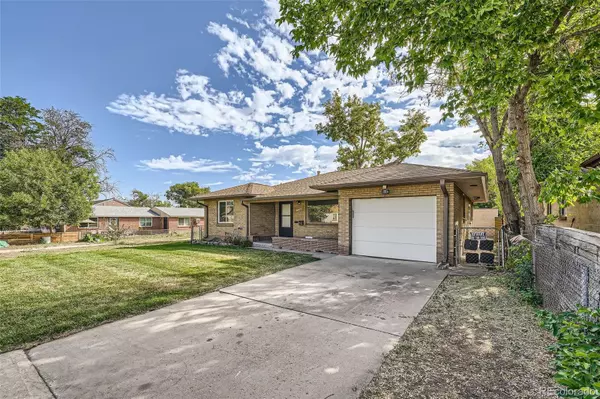360 S Bryant ST Denver, CO 80219
UPDATED:
11/20/2024 08:38 PM
Key Details
Property Type Multi-Family
Sub Type Duplex
Listing Status Active
Purchase Type For Sale
Square Footage 1,912 sqft
Price per Sqft $329
Subdivision Mountain View Park
MLS Listing ID 9964944
Bedrooms 2
HOA Y/N No
Abv Grd Liv Area 1,116
Originating Board recolorado
Year Built 1953
Annual Tax Amount $2,687
Tax Year 2023
Lot Size 6,098 Sqft
Acres 0.14
Property Description
Location
State CO
County Denver
Zoning E-TU-C
Rooms
Basement Full
Interior
Interior Features Breakfast Nook, Ceiling Fan(s), In-Law Floor Plan, Open Floorplan, Pantry, Primary Suite, Tile Counters
Heating Forced Air
Cooling Evaporative Cooling
Flooring Carpet, Laminate, Tile
Fireplaces Number 1
Fireplaces Type Basement
Fireplace Y
Appliance Cooktop, Dryer, Gas Water Heater, Microwave, Oven, Refrigerator, Washer
Exterior
Exterior Feature Dog Run, Lighting, Private Yard, Rain Gutters
Garage Spaces 3.0
Fence Full
Utilities Available Cable Available, Electricity Available, Electricity Connected, Natural Gas Available, Natural Gas Connected
View City
Roof Type Composition
Total Parking Spaces 3
Garage Yes
Building
Lot Description Landscaped, Near Public Transit, Sprinklers In Front, Sprinklers In Rear
Sewer Public Sewer
Water Public
Level or Stories One
Structure Type Brick
Schools
Elementary Schools Valverde
Middle Schools Strive Westwood
High Schools West
School District Denver 1
Others
Senior Community No
Ownership Individual
Acceptable Financing Cash, Conventional
Listing Terms Cash, Conventional
Special Listing Condition None

6455 S. Yosemite St., Suite 500 Greenwood Village, CO 80111 USA
GET MORE INFORMATION




